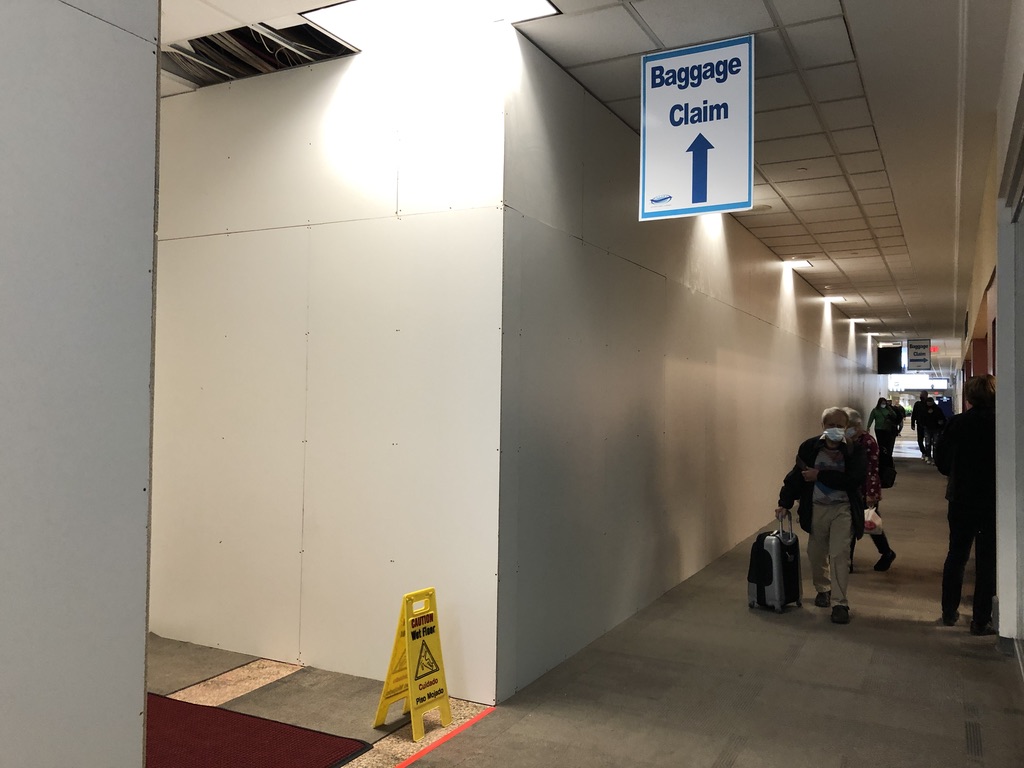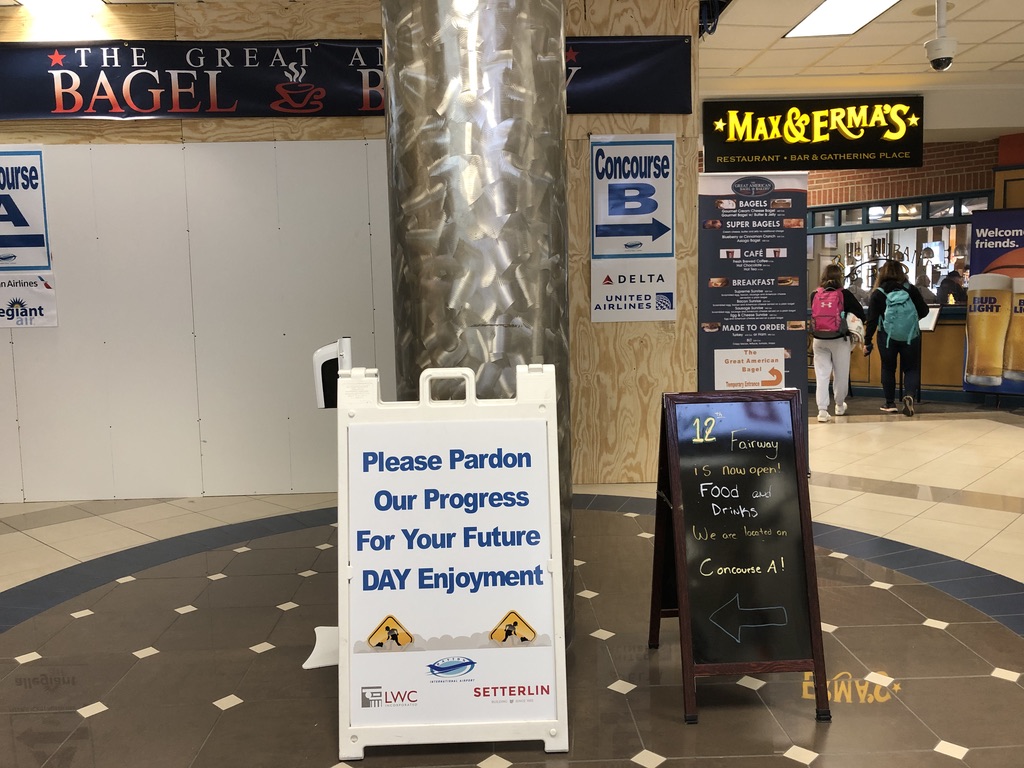The Dayton International Airport will be undergoing renovation for six different areas throughout the airport as part of the Public Circulation Enhancement Project. This Project is designed to enhance and update the functionality of the airport for both travelers and staff.
Gil Turner, Director of Aviation, discussed the renovations. “The upgrades across the airport continue our path to needed renovation while making us more efficient and sustainable,” said Turner. “We want travelers to have a truly enjoyable and enhanced experience when they travel to and through Dayton.”
Travelers will see dust walls erected in the lobby and throughout the airport as this project continues to develop. All projects listed here are anticipated to be completed by December 2022.

The six enhancements included in the project are the following:
- Roof Replacement: The project includes the reroofing of approximately 150,000 square feet of roof with a silicone-based coating and granules. The areas that are included in this reroofing are parts of the terminal, the central concourse, and concourses A and B.
- Window Replacement in Concourse A: The existing windows in Concourse A will be removed and replaced with larger storefront system openings. This will also include interior and exterior painting on the walls near the windows.
- TSA Checkpoint Renovation: The existing TSA checkpoint area will be totally renovated including an expansion of the hallway exit lane and recomposure area to accommodate more travelers and lanes. The former CNBC shop will also become part of the recomposure area, and the entire checkpoint area will receive new terrazzo flooring, limited carpet, ceilings, column covers, lighting, HVAC, and wall finishes.
- Elevator Renovation: The older elevators in both Concourse A and B will be renovated including new machinery, new cab finishes and controls, and related upgrades and code compliance modifications.
- Cooling Tower Replacement: The airport is served by two aging cooling towers sitting on an elevated steel frame and connected to building piping through tunnels. These towers will be replaced with two new open-circuit, induced-draft, crossflow cooling towers that will include new piping, power and controls, and modified steel frame to carry the new units.
- Brick Masonry Pointing: The brick on the north side of the baggage tunnel bridge and the roof of the aircraft rescue and firefighting house will undergo mortar repair.
These enhancements are the next step of DAY’s renovation efforts. Previous phases of the Terminal Modernization Project included full glass curtain walls along the front entrance, terrazzo flooring depicting the history of aircraft in the Dayton region, additional restrooms, new HVAC, LEED certifications, lighted bollards along the ADA entrance drive, and new glass shelters on the entrance drive island house valet parking and all other ground transportation.


